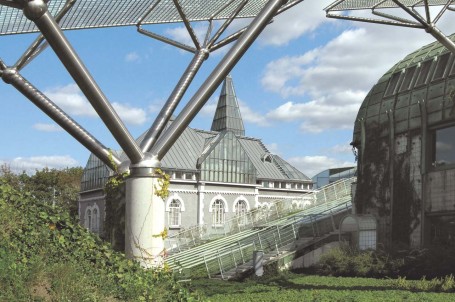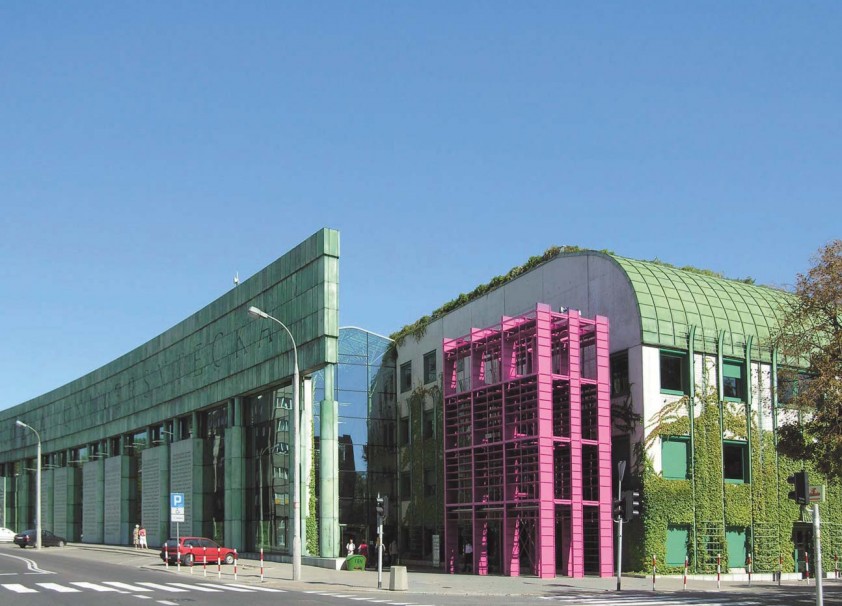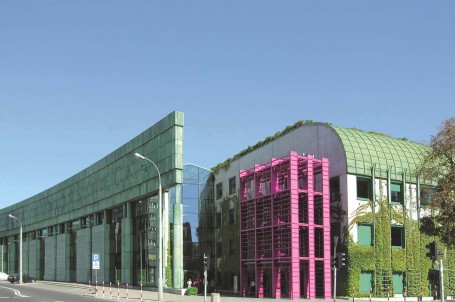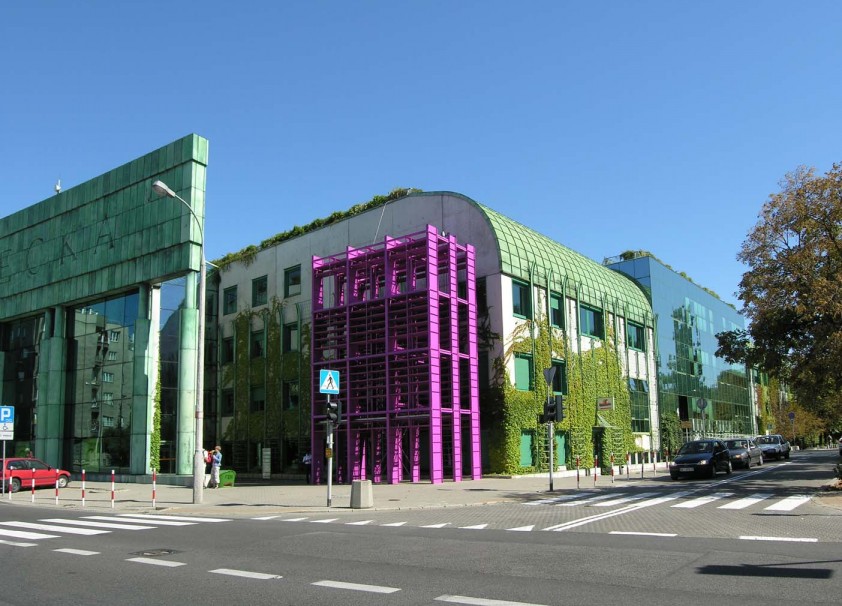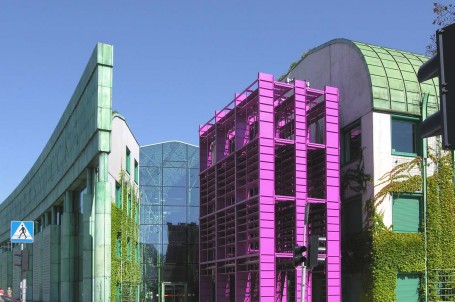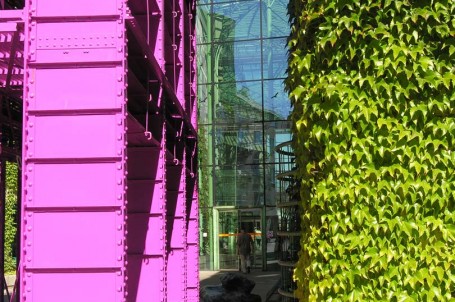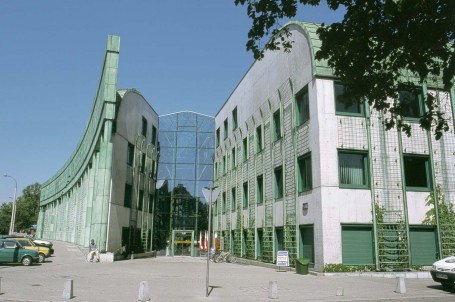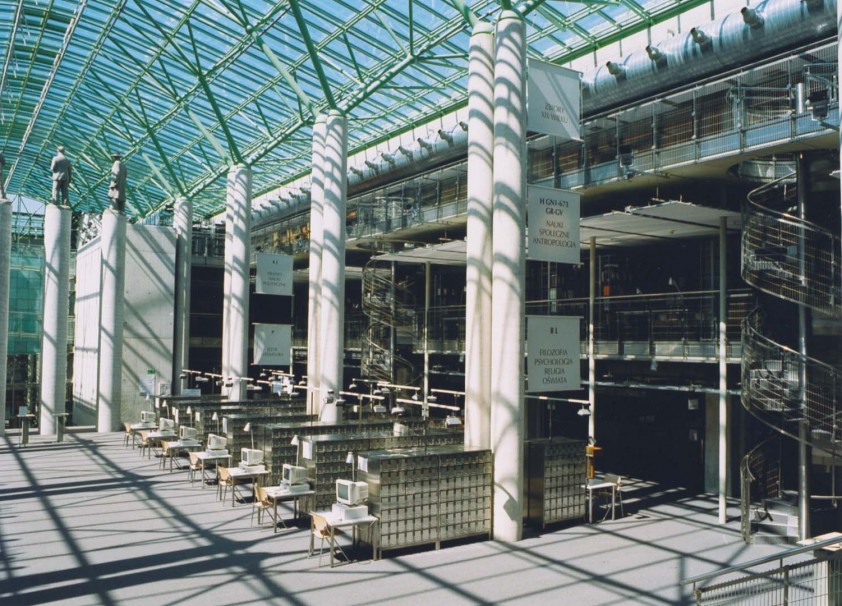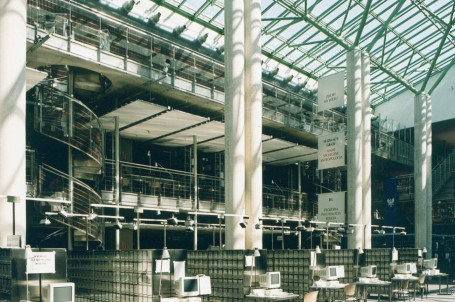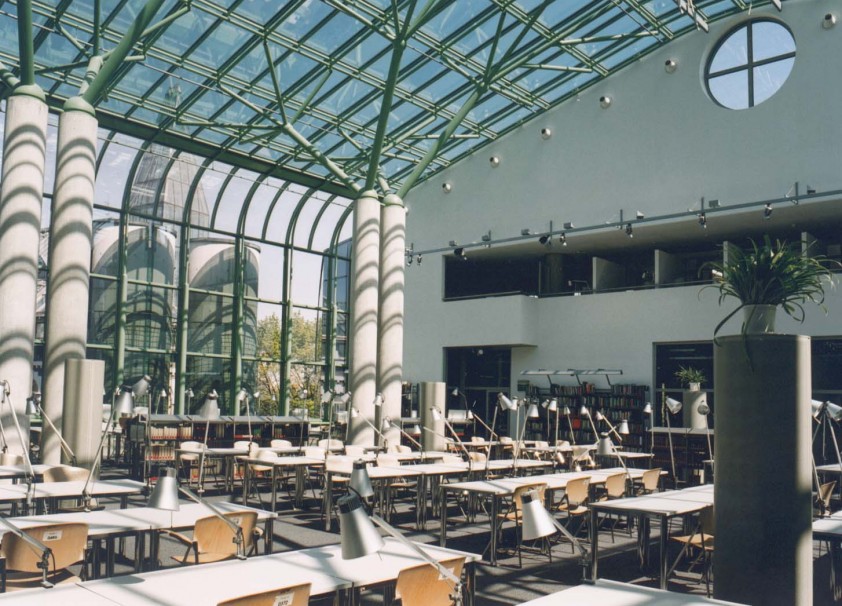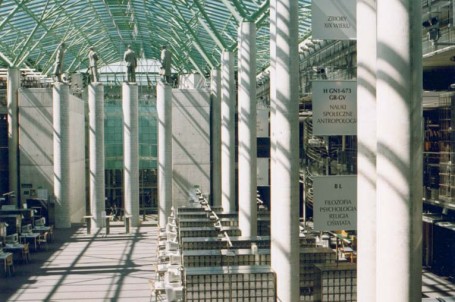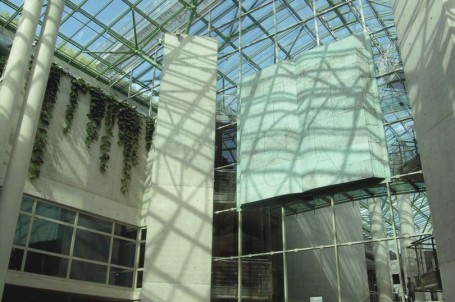BUW
Architectural design by famous Warsaw architects Badowski, Budzyński, Kowalewski. The postmodernist building is divided into two parts: from the side of the Vistula River Library from the side of Dobra Street commercial part. The two parts are separated by a so-called „uliczka”. In the underground part, apart from the technical and storage part of the Library, there is also a service area – currently the entertainment centre Hula Kula. On the roof of the building, a public garden “floating” to the adjacent park has been designed. From Lipowa Street there is a separate part for the Faculty of Law of the Warsaw University.
Object:WARSAW UNIVERSITY LIBRARY with the FACULTY OF LAW
Location:Warsaw, Dobra Street/Lipowa Street
Principal: PORR International
Implementation period:1996-1999
Scope of works: Reinforced concrete structure of the building (including architectural concrete), small architecture and finishing works
Data on investment:Total area: 60.960 m2
Underground / upperground floors:-2/+4


